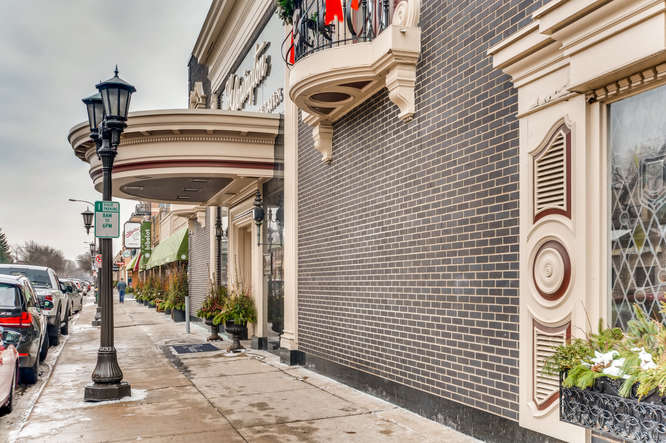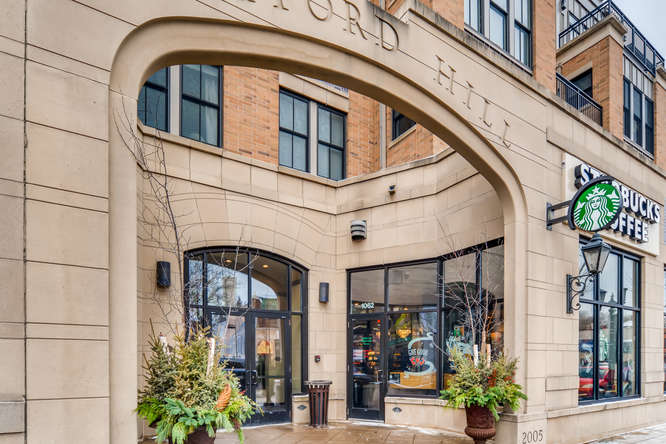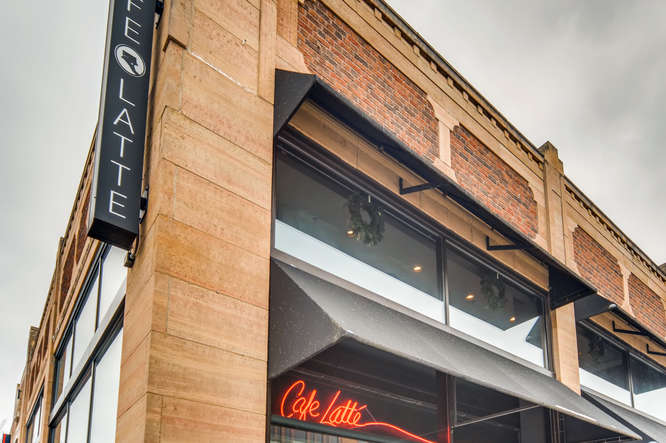Here’s a peek inside our Saint Paul home and some of the remodeling projects and updates we’ve done.
It’s natural to be curious about what other people’s houses look like inside. The popularity of HGTV, the Parade of Homes, and other local home tours are proof that people love looking at houses. Count me among them; one of my favorite parts of being a Realtor is the chance to see inside people’s homes!
I love working on and decorating my own home and rental property, a triplex a few blocks south of Lexington Parkway and Grand Avenue in St. Paul’s historic Summit Hill neighborhood. We love the character of the neighborhood and being able to walk to so many restaurants and shops nearby.
We live on the second floor and rent out the first floor and garden level units. Living in an owner-occupied rental property has worked very well for us. We’ve always had great tenants who like the idea of living with their landlords (and emergency maintenance contacts) right nearby.
The living room is connected to the sunroom and dining room, giving us a large, open living area.
The kitchen is adjacent to the dining room. The dining room light fixture is original (at least since we bought it - I don’t think it’s original to the home), you can see the new light fixture from West Elm that we installed in the kitchen a few years ago. Kitchen table is from Ikea - we stained it with a semi-sheer glossy varnish that shows the woodgrain. Kitchen chairs are from Room & Board.
The kitchen is really good sized for a duplex - it’s one of the reasons we fell in love with the building. The previous owner had installed the newer cabinetry. We put in a new range and microwave.
We've made this very small room a functional kids bedroom by utilizing the vertical space. We added low profile shelves/book ledges on the wall and a built-in desk and shelving in the closet for storage. I love the elfa closet systems we installed from the Container Store.
Phil worked painstakingly to re-rope and repaint the windows in this bedroom.
We did a light remodel in the bathroom in 2017, replacing the sink, vanity, and toilet and installing bead board and new baseboard. We kept the original marble hexagon tile on the floor - it is definitely weathered though, showing some pitting and cracks.
Like many of our neighbors, and fellow old-house dwellers in St. Paul, we’ve had to invest in our share of unplanned and not very visible improvements: water heaters, chimney repair, ice dam removal, and re-grading of landscaping to name a few. What I find more interesting (and more fun) are the improvements you can see!
Since we bought our triplex 12 years ago, Phil and I have made many planned improvements as well; the most significant: remodeling the garden level apartment; new concrete sidewalk, stairs, and patio; adding central air, and remodeling the bathroom in our unit. This summer, we hung wallpaper on an accent wall in our kitchen (a photo and more on wallpaper in a future post). Next on our list: investing in a much-needed exterior paint job.







